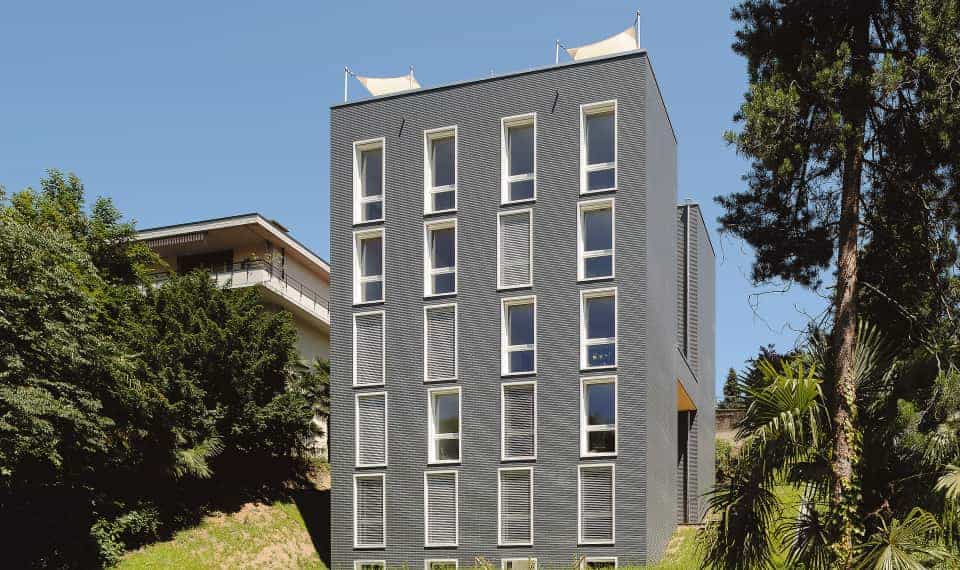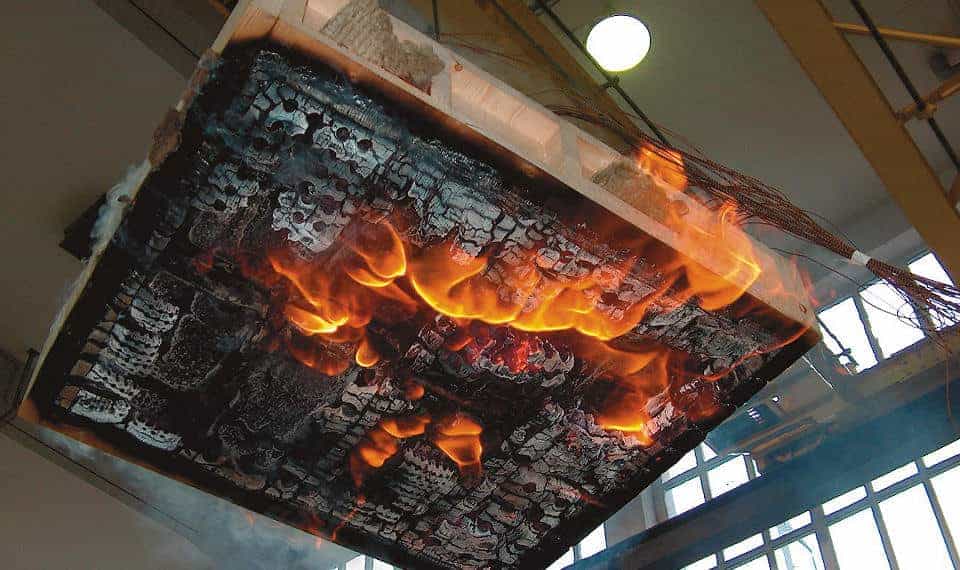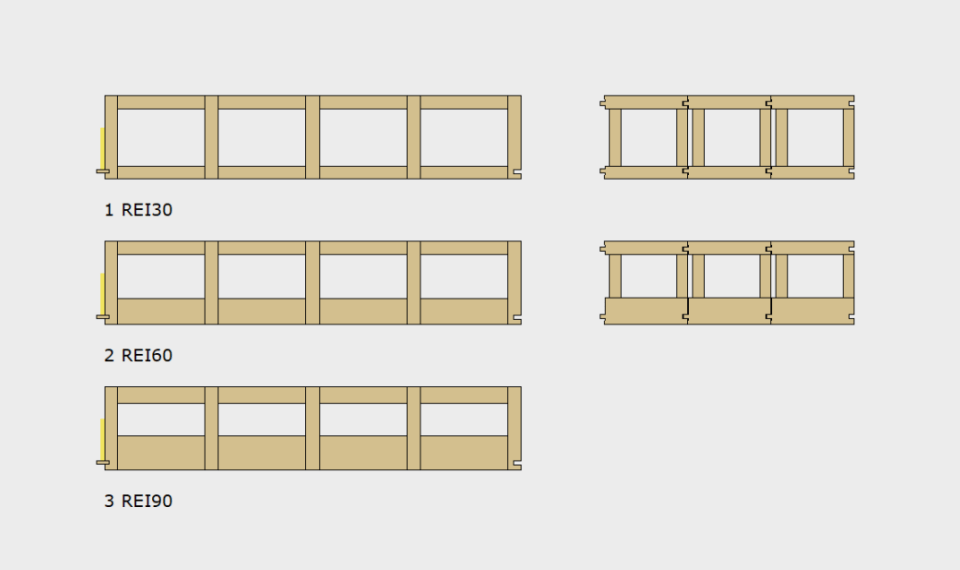Time is safety
LIGNATUR sets new standards in fire protection. LIGNATUR is the first and only company with a European technical approval that defines the determination of the residual cross-section for standard and acoustic elements. This means that the fire resistance according to Eurocode 5 (EN 1995-1 - 2) can be determined.

Explanation videos on fire resistance
Die Feuerwiderstandsdauer ist die Zeit in Minuten, während der ein Bauteil seine Funktionen – Tragfähigkeit oder Raumabschluss – uneingeschränkt erfüllen muss. Sie kann durch geeignete Querschnittsformate erhöht werden.
Wie das mit LIGNATUR gemacht wird, darauf gehen unsere Berater in den Filmen ein.
Sie wollen mehr wissen? Kontaktieren Sie unser Team.
Fire resistance, fire behavior
With the constructional components dimensioned in accordance with ETA-11 / 0137, LIGNATUR elements reach fire resistances up to REI90. They can thus be classified in burning behaviour group RF3 in Switzerland. In the ETA-11 / 0137 their burning behaviour is stated according to EN 13501-1 with D-s1, d0 (normal flammability – almost no smoke production, no dripping).

Fire resistance
Based on these facts the following component resistances result for the basic constructions:
- 30 minutes fire resistance REI30
- 60 minutes fire resistance REI60
- 90 minutes fire resistance REI90






