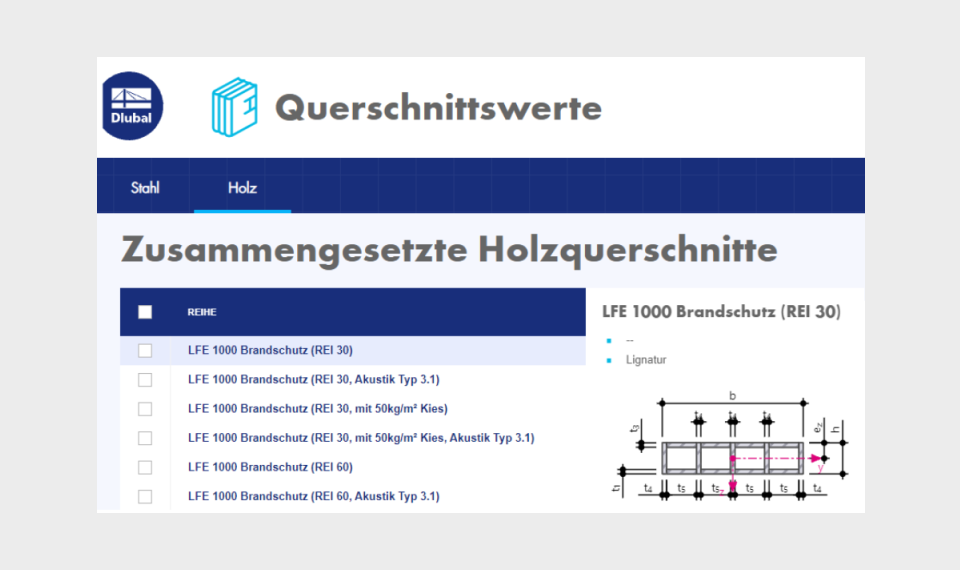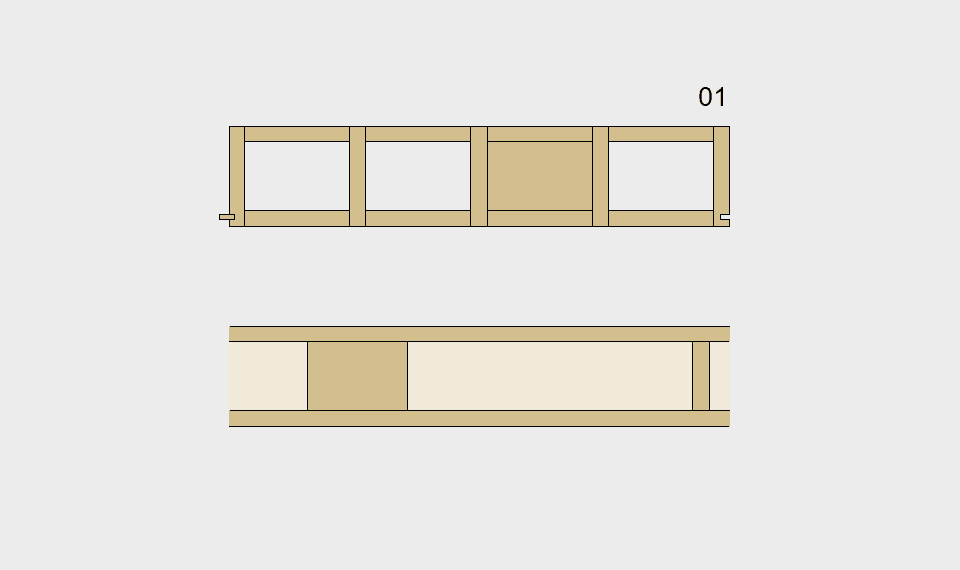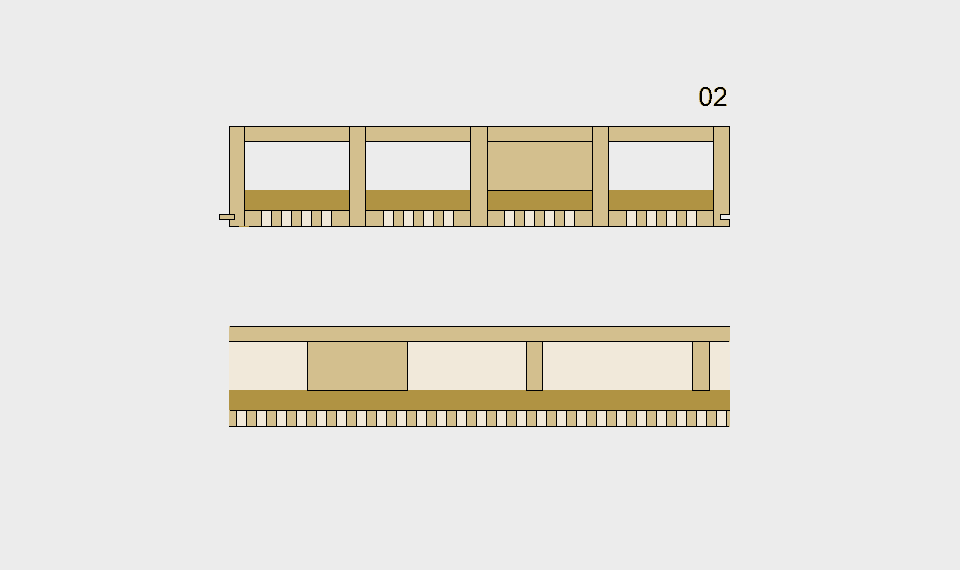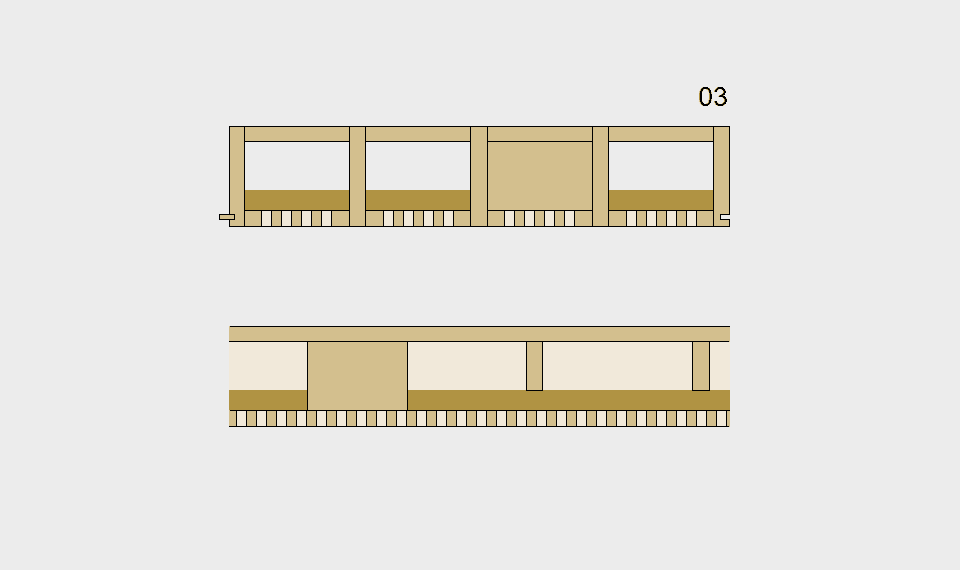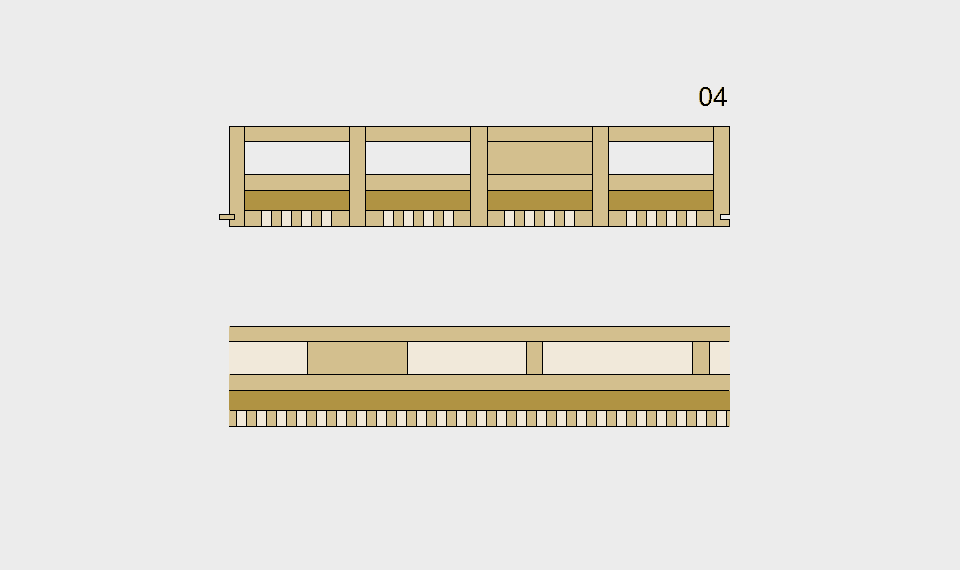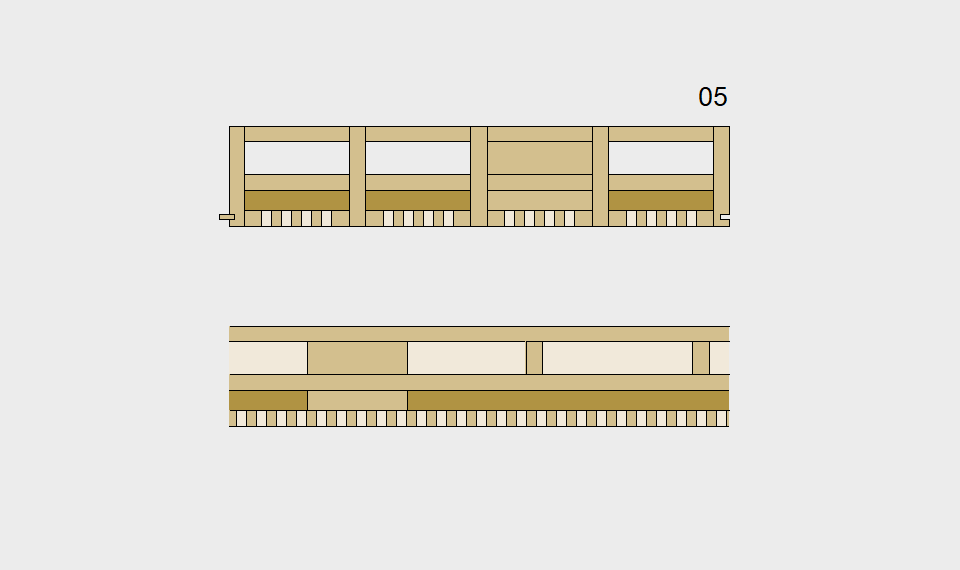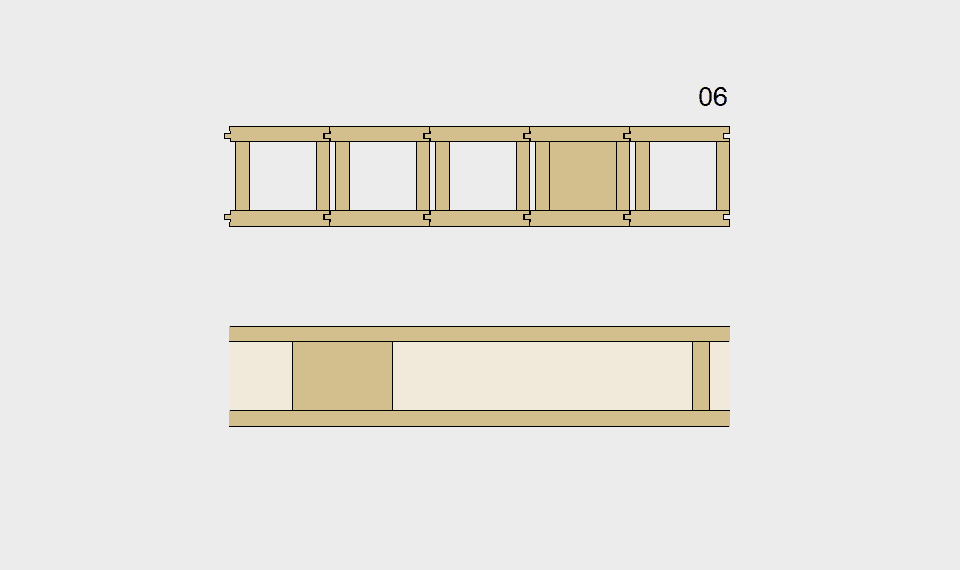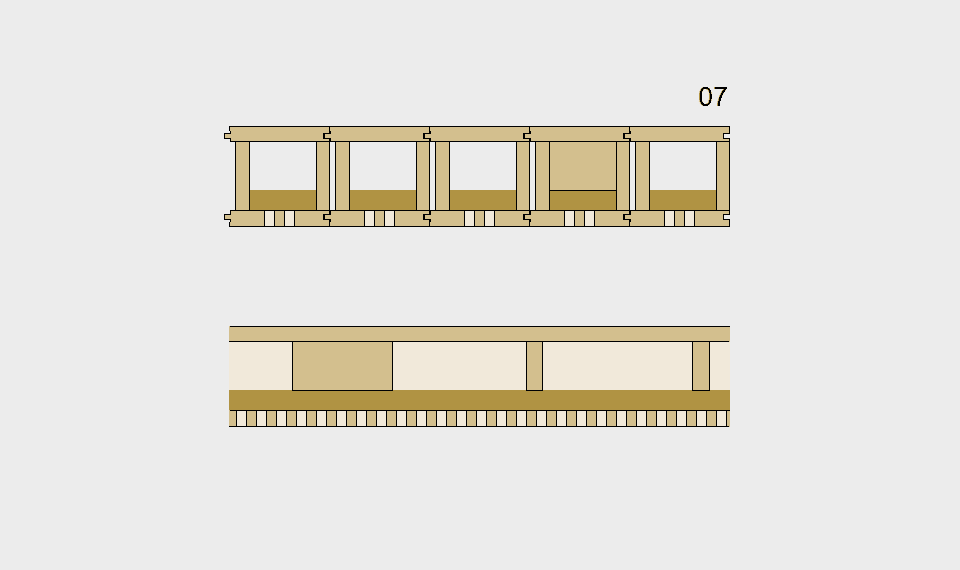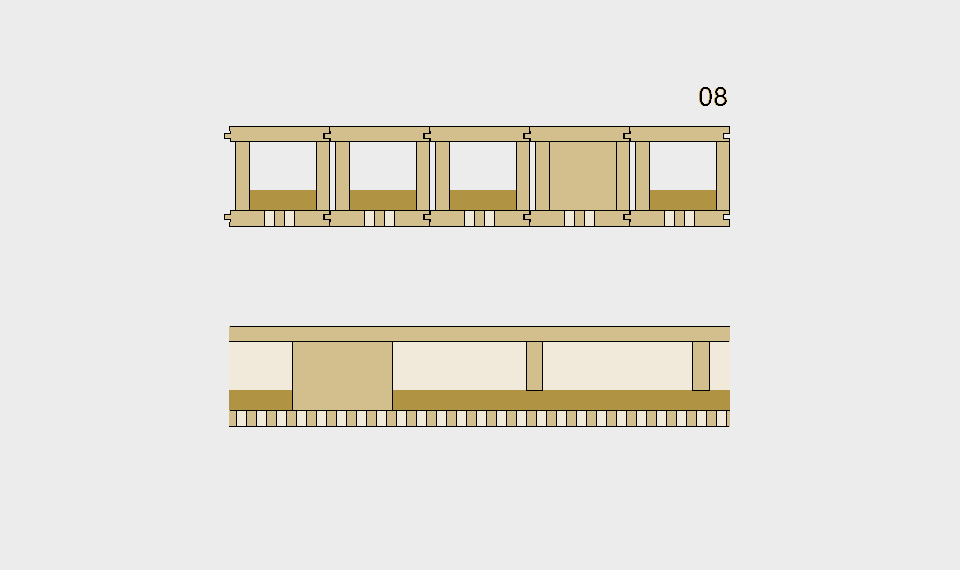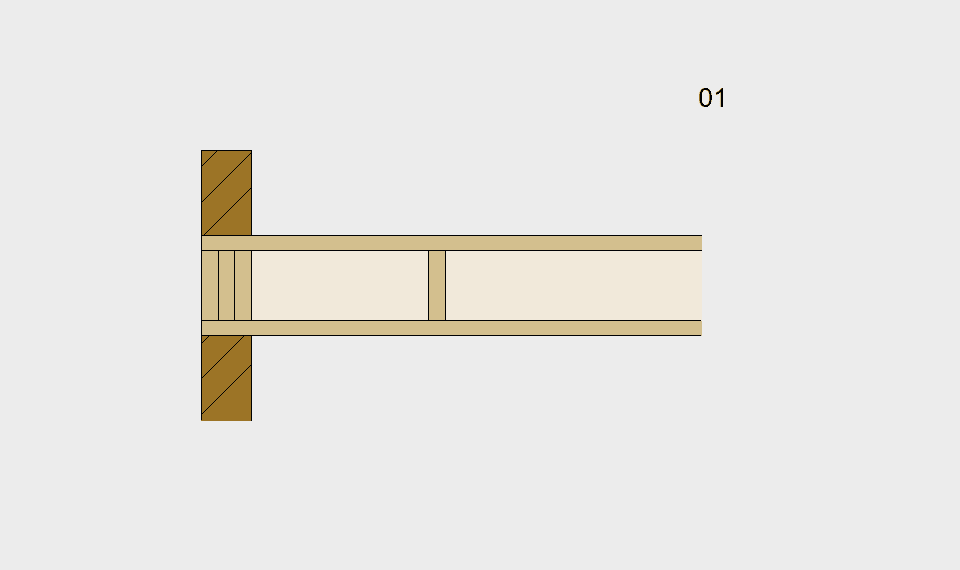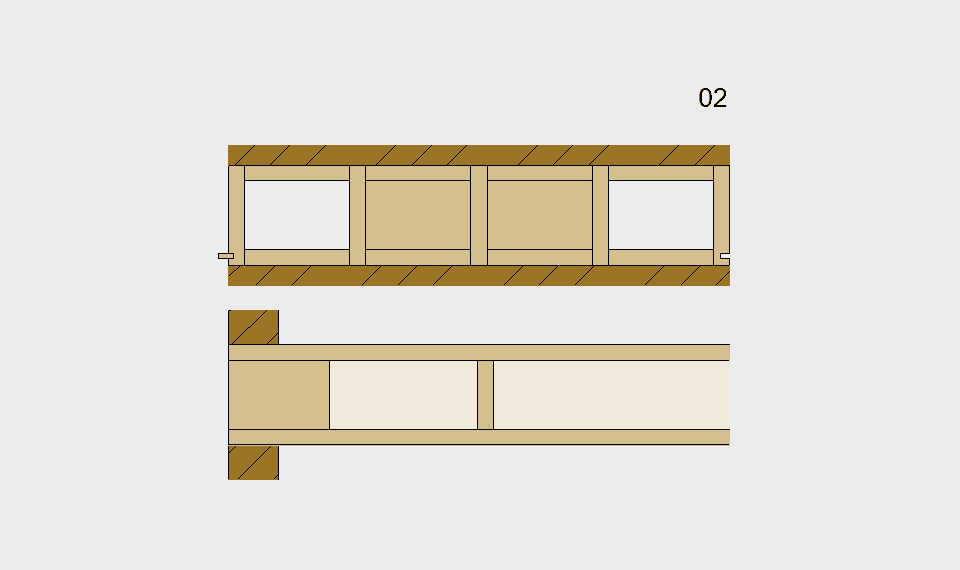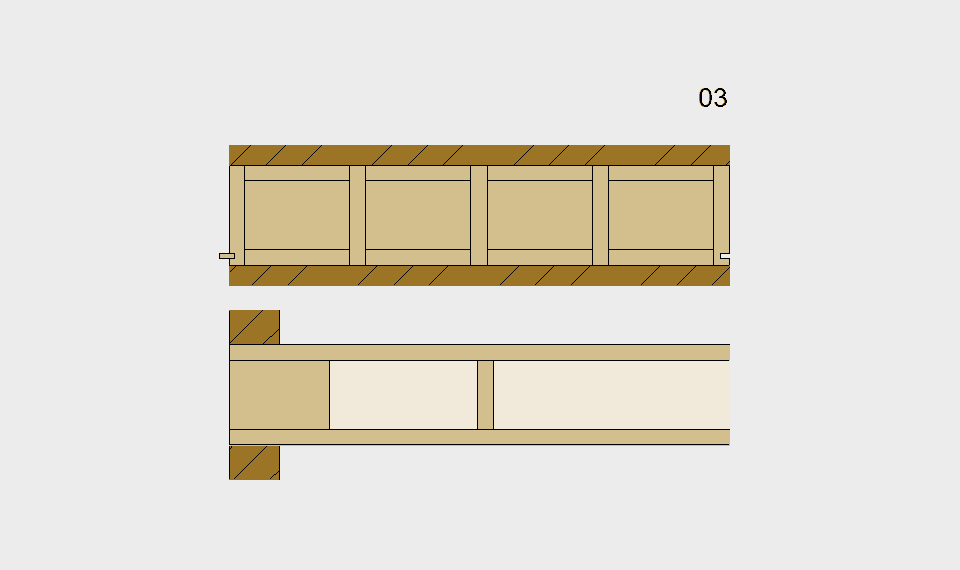Values
LIGNATUR elements are CE-labelled and can be calculated according to the European Technical Approval ETA-11 / 0137, the Eurocode and the national standards. Precise analysis of LIGNATUR elements for single-span girders and multi-span girders is limited to checking the moments, lateral forces and deflections. The following tables show the characteristic data of LIGNATUR elements.
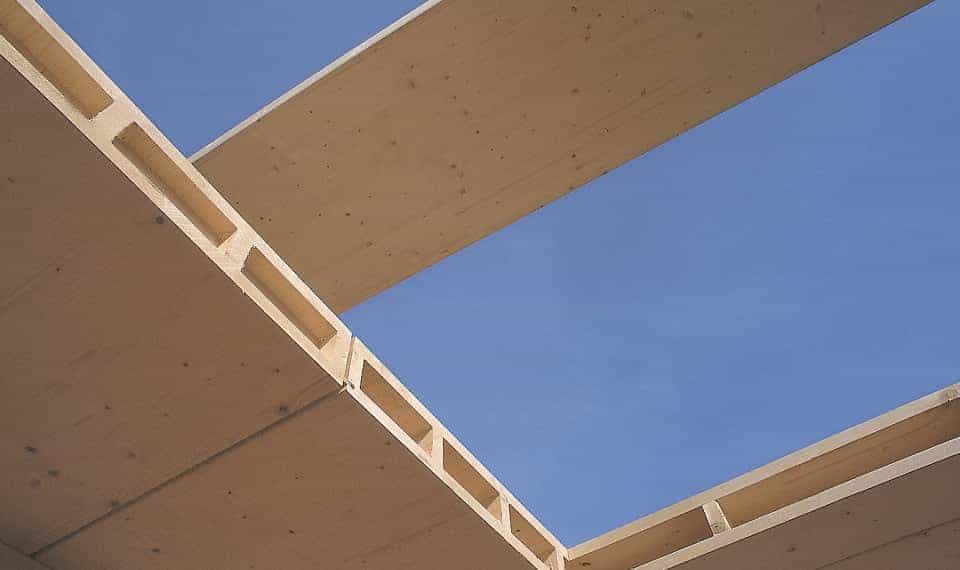
Loading ...
Characteristic value calculator
Fire resistance
Fire resistance REI30
Fire resistance REI60
Fire resistance REI90
Soundproofing
Soundproofing 50kg/m2 fill
Soundproofing silence12
Heat insulation
Heat insulation with mineral fibre
Heat insulation with wood fibre
Room acoustics
Acoustics Type 1
Acoustics Type 2
Acoustics Type 3
Acoustics Type 3.1
Acoustics Type 5
Acoustics Type 5.1
Acoustics Type 6
Acoustics Type 6.1
Acoustics Type 8
Acoustics Type 8.1
Acoustics Type 9
Acoustics Type 9.1
Acoustics Type 1 dynamic design
Acoustics Type 2 dynamic design
Acoustics Type 3 dynamic design
Acoustics Type 3.1 dynamic design
Acoustics Type 5 dynamic design
Acoustics Type 5.1 dynamic design
Acoustics Type 6 dynamic design
Acoustics Type 6.1 dynamic design
Acoustics Type 8 dynamic design
Acoustics Type 8.1 dynamic design
Acoustics Type 9 dynamic design
Acoustics Type 9.1 dynamic design
Element
Surface element t = 31
Surface element t = 40
Box element LKE
Element height
Element height 120 mm
Element height 140 mm
Element height 160 mm
Element height 180 mm
Element height 200 mm
Element height 220 mm
Element height 240 mm
Element height 260 mm
Element height 280 mm
Element height 300 mm
Element height 320 mm
Element height 360 mm
After selecting from the dropdown menu, the calculated characteristic values will be displayed. The formulas used can be found in the “Übersicht Formeln”. The resistance values are calculated based on wood strength class C24 according to ETA 11/0137.
The visualization of your selection is simplified and does not consider the element height or the acoustic type..
Parameters
Cross-section values
Resistance values
Safety factors
Resistance values in case of fire
Loading ...
Single-span beam Calculator
Use the characteristic values determined above to calculate the maximum span. We recommend the following maximum initial deflection values: ≥ l/475 for maximum deflection in the case of multi-family houses, school buildings and office ceilings with floor structures = 200 kg/m2, for gallery ceilings without additional structures and single-family homes with light dry-build superstructures ≥ l/600, for accessible roofs ≥ l/500 and for flat roofs ≥ l/400.
-
l/350
l/400
l/450
l/475
l/500
l/550
l/600
| Ultimate limit state | My,d = - kNm | ≤ | RM,y,d = - kNm |
| Vz,d = - kN | ≤ | RV,z,d = - kN | |
| Serviceability limit state | winst = - mm | ≤ | l/- |
| Ultimate limit statein case of fire | My,d,fi = - kNm | ≤ | RM,y,d,fi = - kNm |
| Vz,d,fi = - kN | ≤ | RV,z,d,fi = - kN | |
| Result | Maximum possible span l = - m | ||
Dlubal Datenbank
The Dlubal structural analysis program offers many LIGNATUR characteristic values in its database for the structural design of our LIGNATUR ceiling and roof elements. Thank you for including LIGNATUR in the Dlubal database.
