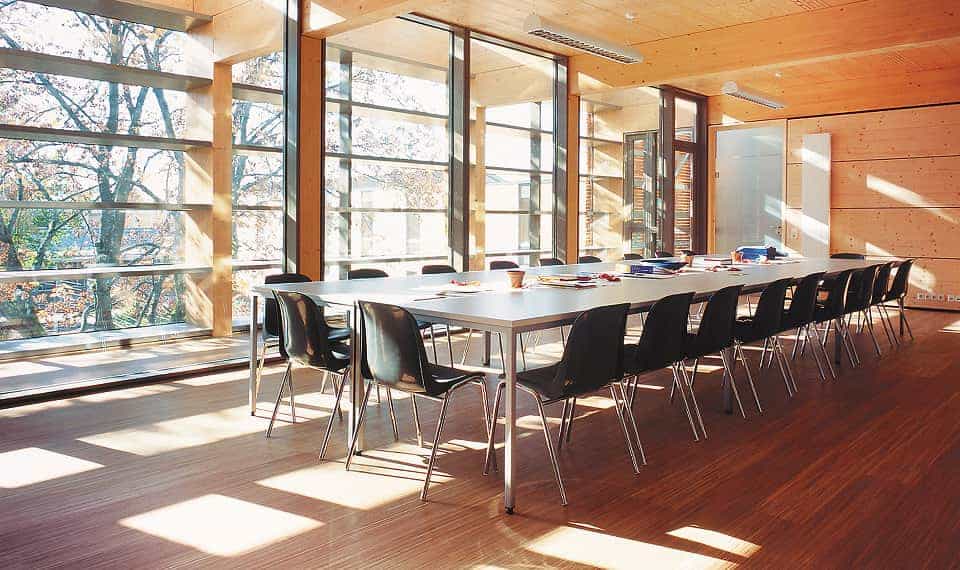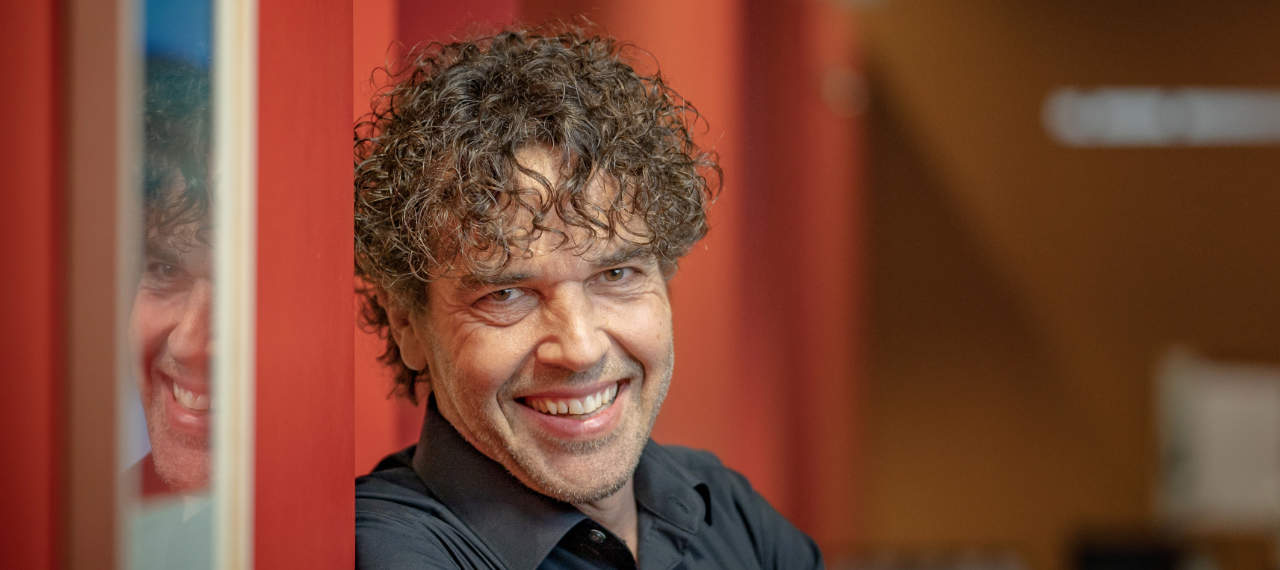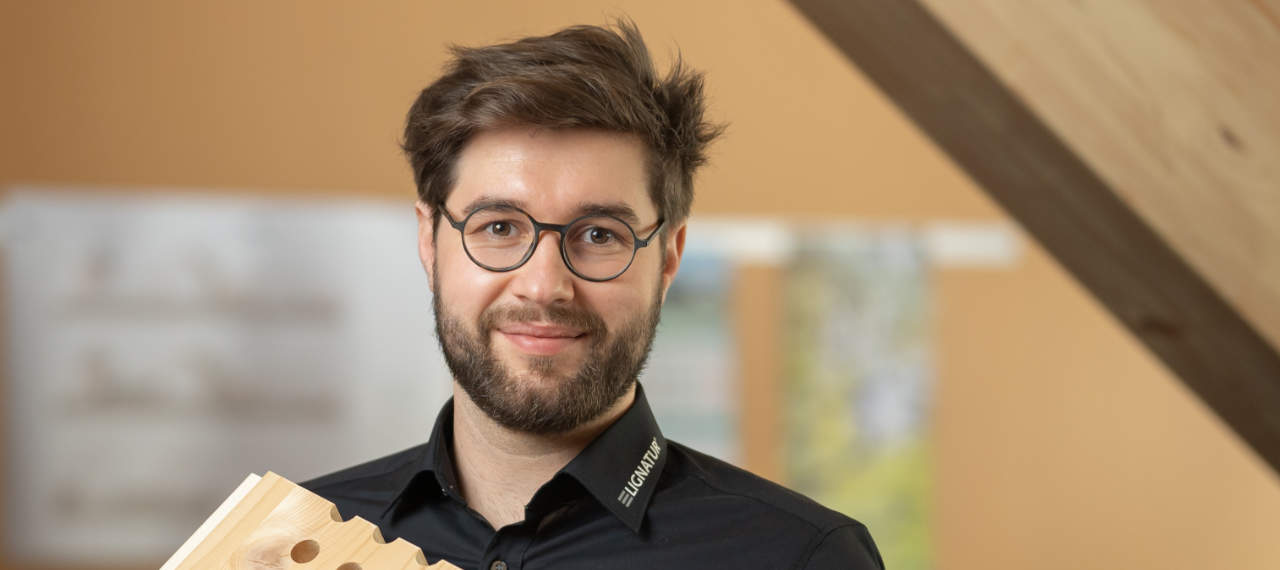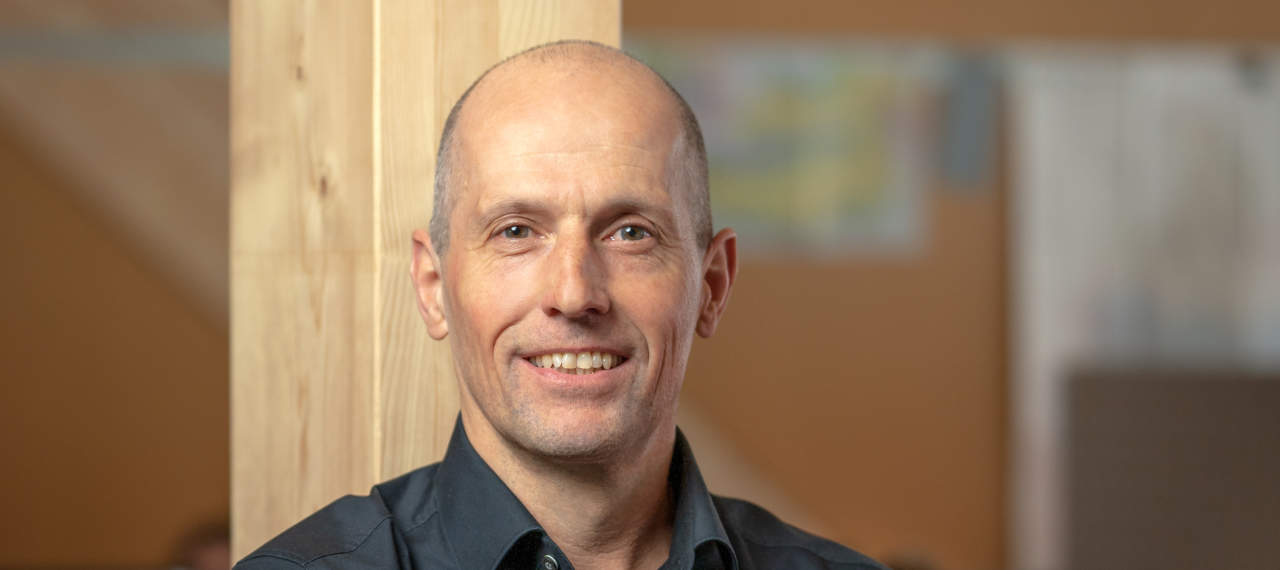Everything in its place
A key aspect of planning are the installations. Show what you want to see, integrate what you should use – LIGNATUR offers various options for integrating installations such as electrical and sanitary pipes or ventilation ducts in the elements.

Explanation video on construction planning
Installations are a central point in the planning process. LIGNATUR offers you options for integrating installations such as electrical and sanitary pipes into the elements. We offer installation slats, build out the crossbars in individual chambers on request or mill local grooves with the joinery machine. We can also move the top slat downwards on the panel element.
In the films, our consultants explain how it's done with LIGNATUR.
Would you like to learn more? Contact our team.





